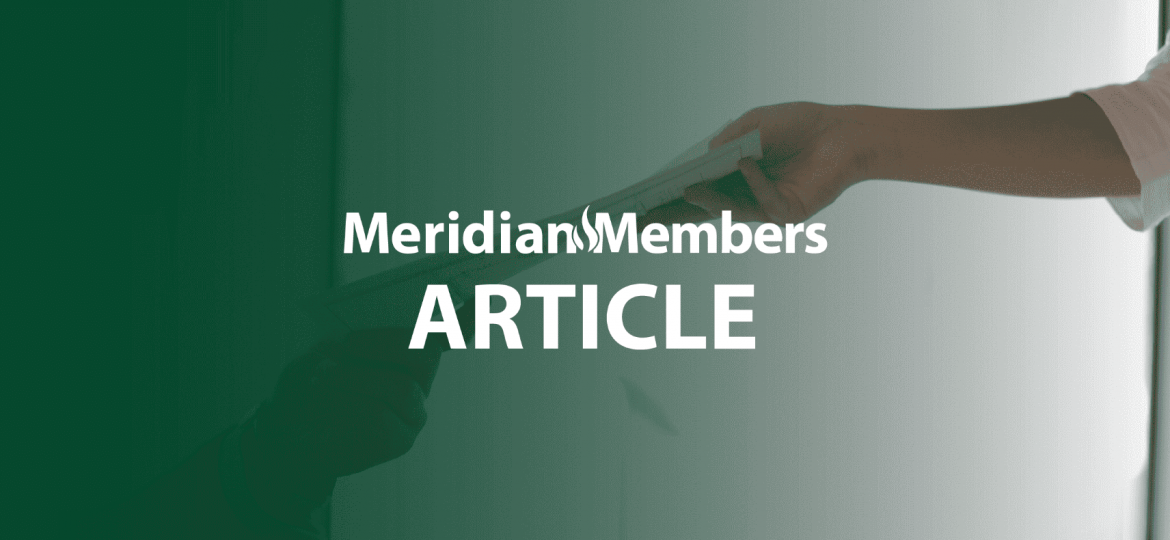
Are there any physical barriers right now in your daily work processes that are creating inefficiency? Is your office physically designed to streamline workflows and minimize walking around time? If you are like most business owners, you’ve got lots of physical barriers to efficiency. If you’ve been spending time streamlining your business processes, but have yet to tackle your physical spaces, don’t delay. Here’s how.
Start with your main office. Yes, ideally automation means we’ll all have less need for walking. But if your company is not quite as sophisticated in its MIS system, as you’d like it to be, keep reading. Start by analyzing who has to walk where to get their daily work done. This includes getting supplies and data as well as filing. Who needs to communicate regularly with whom?
Rather than you (management) trying to figure out all the workflows and redesign the office, gather up your office employees. Ask them how often they have to leave their desk during the day and where they go. With just a little record keeping followed by discussion, most of the physical barriers in your office will be revealed as well as making it abundantly clear who needs to be in close proximity to whom.
Concurrently, determine who may need more privacy in your office. Some folks may be more accessible to interruptions than they like. Typically, credit and receivables folks like to be away from customer earshot and top management needs quiet space for thinking and planning.
Now the challenge is to design your office workspace to optimize efficiency. If your office is in an old style building with lots of separate offices, this may entail tearing down some walls or at least creating more doorways and/or open windows between offices. Interestingly, in our consulting work at Meridian, we find the companies experiencing the greatest difficulty with communication are those that exclusively use the multiple private office concept.
Conversely, some company offices are one big open room, with no privacy for executive management or credit. Portable wall to ceiling dividers can be a relatively inexpensive solution to create needed private nooks.
If you have a wholesale office with walk-in customers, check the proximity of your customer service reps to customers. At least one rep should be positioned to serve customers without leaving their chair. Have multiple reps? These folks usually need constant communication for effectiveness so cluster them together.
Depending upon your workflow and degree of automation, customer service may need close proximity to dispatch, with dispatch needing proximity to drivers. Drivers shouldn’t have to traipse through a main office to chat with dispatch, which means dispatch needs to be located very close to an outside or warehouse door.
Many wholesalers cluster their sales folks together, but isolate them from customer service. Sales should have easy access to customer service and may also need proximity to dispatch.
For a retail operation, logically organize your office according to paper flow. The same exact principles apply. If the accounts payable person needs to frequently work with a marketing manager or purchasing person, put them in close proximity. Gather up your staff and let them tell you where they go during the day and what they need.
Once you have physically set up your office to optimize efficiency, the warehouse is next. Begin by positioning products according to turn. The highest turning products get located closest to the door or loading point. Frequently ordered product pairs should be placed side by side. For instance, if customers who order packaged 10-40 quarts usually also order filters, locate those filters near the 10-40 quart cases.
As with the office redesign, make sure that those folks with the most knowledge are driving the changes. The warehouse personnel will be positive and excited about the process if they get to design it themselves and know the work it will save them everyday.
With that said, however, remember we humans perceive change as painful, especially a major change like physical space. By involving staff and actually having them direct the process, you will help minimize resistance. However, there will always be some folks who like things just the way they are right now. Believe it or not, those same folks are likely to be your top performers.
You see, typically, the more organized the person, the more resistant they are to change. Try to keep in mind that these top performers are very comfortable with things right now just the way they are. To them the thought of moving desks, opening up walls, and in general, disrupting their life will be very disturbing and get in the way of their top performance. So, do lots of reassurance as you get your projects done and keep reinforcing the expected savings to the company. You need efficiency, but you also need your top people!
Meridian Associates has been partnering with family-owned businesses for over 30 years to remove barriers, accelerate business growth, build their legacy, and reduce stress levels. With three, high-impact business events each year, The CEO Exchange, Women in Family Business, and The Family Business Intensive, we continually provide best practices & proven strategies that keep multigenerational businesses thriving. Discover how Meridian can help your business thrive through our combination of high impact business coaching, advisory, M&A, and precision company valuations by visiting www.askmeridian.com or calling us at 817-594-0546.